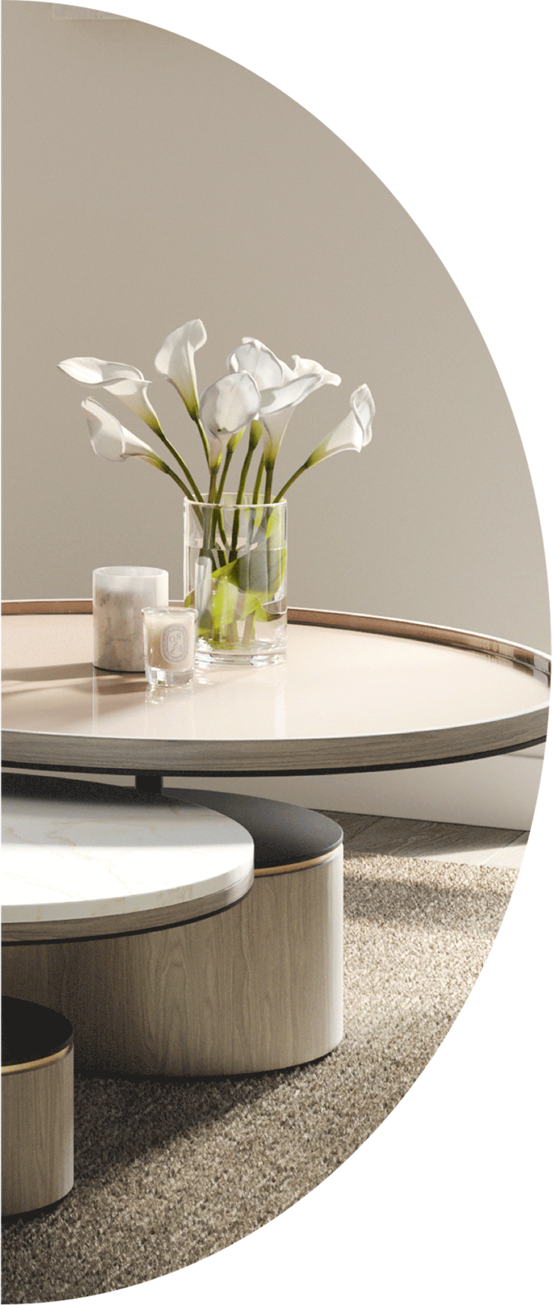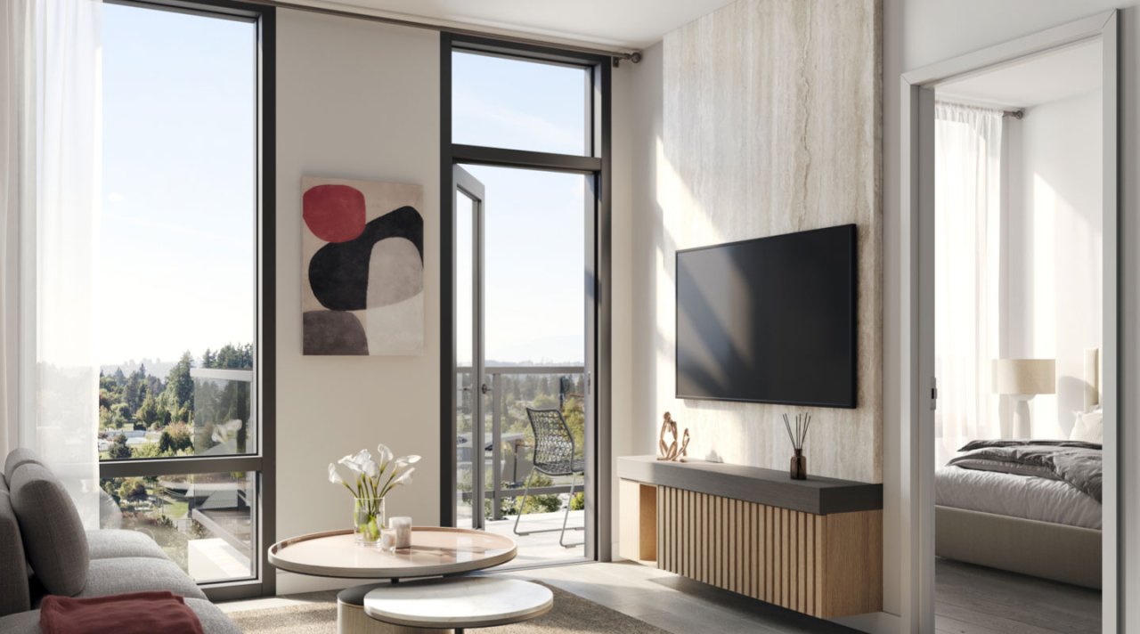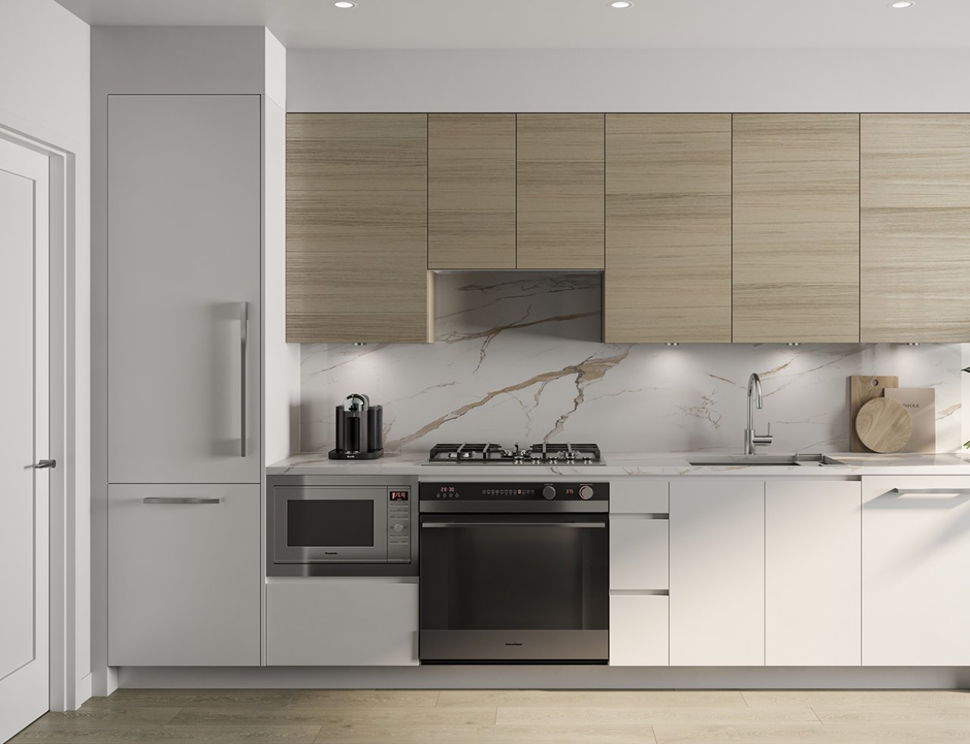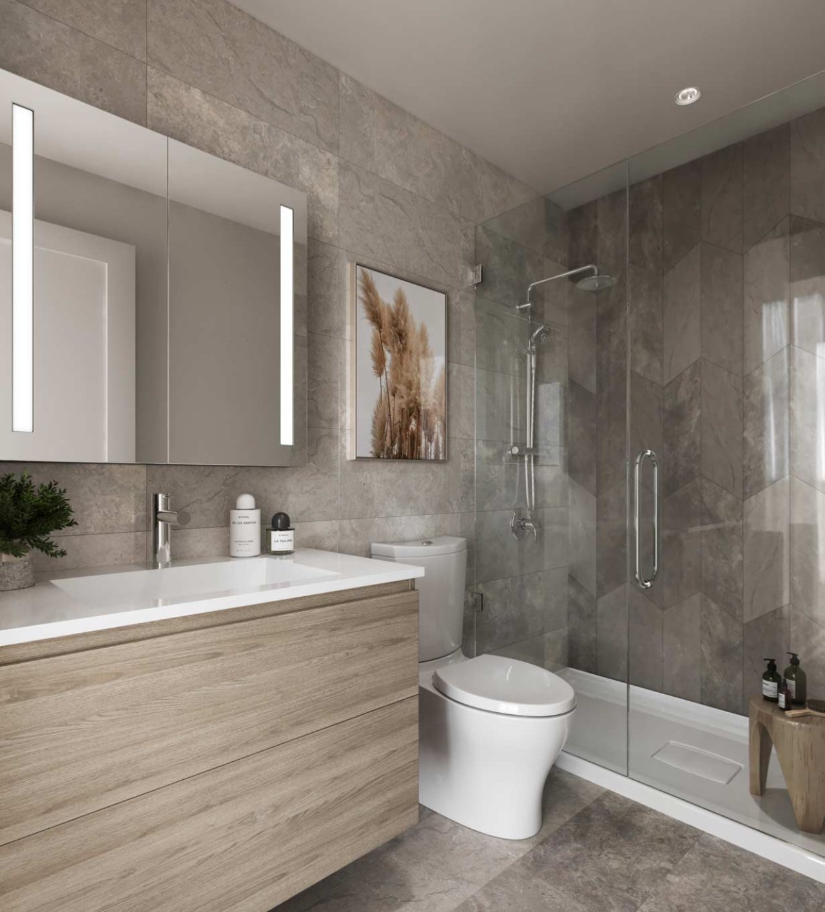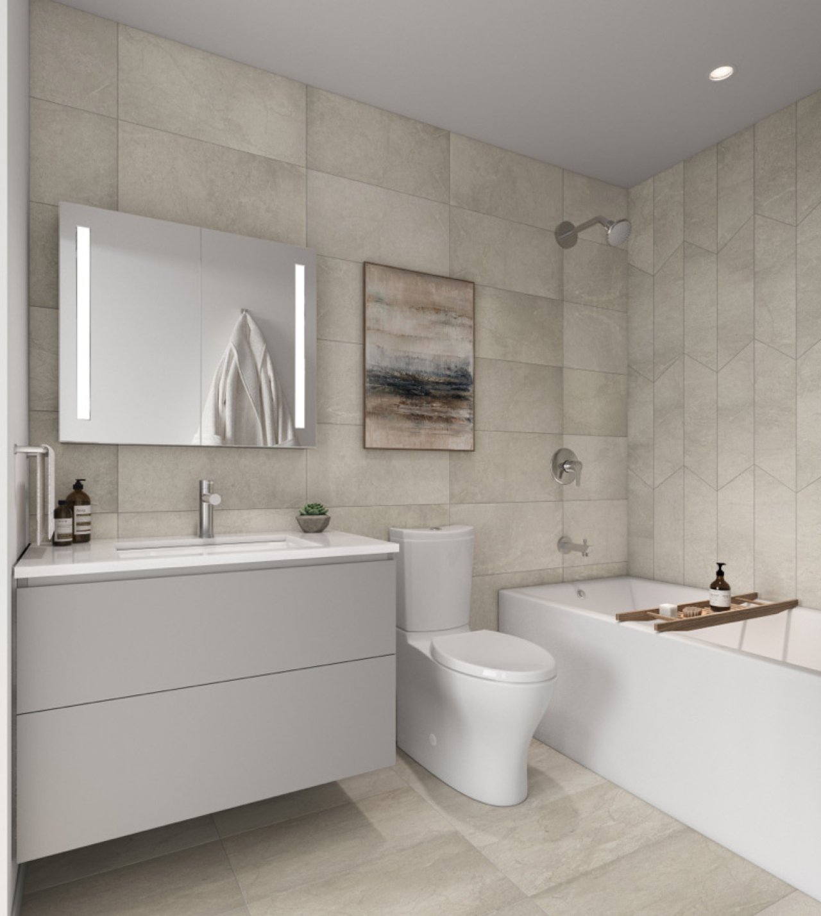386 premium residences built by quality-driven and trusted developer ML Emporio
Each home meticulously planned for refined living and effortless luxury
Efficient heating and air-conditioning in every home bring year-round comfort
Private expansive balconies allow for the best of indoor-outdoor living and spectacular views
Customize your home with two visually-pleasing designer colour schemes curated by Cristina Oberti. Both the Slate (dark) palette and the Ivory (light) palette draw on the rich tones of the tower’s exterior to evoke a timeless, natural elegance


